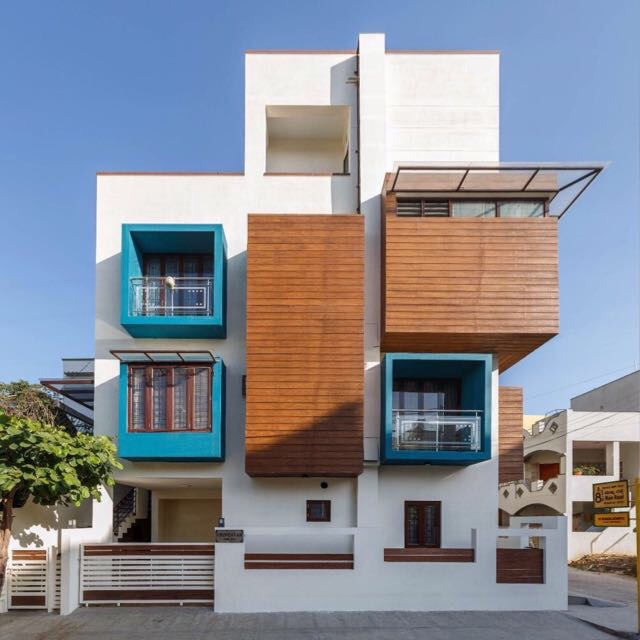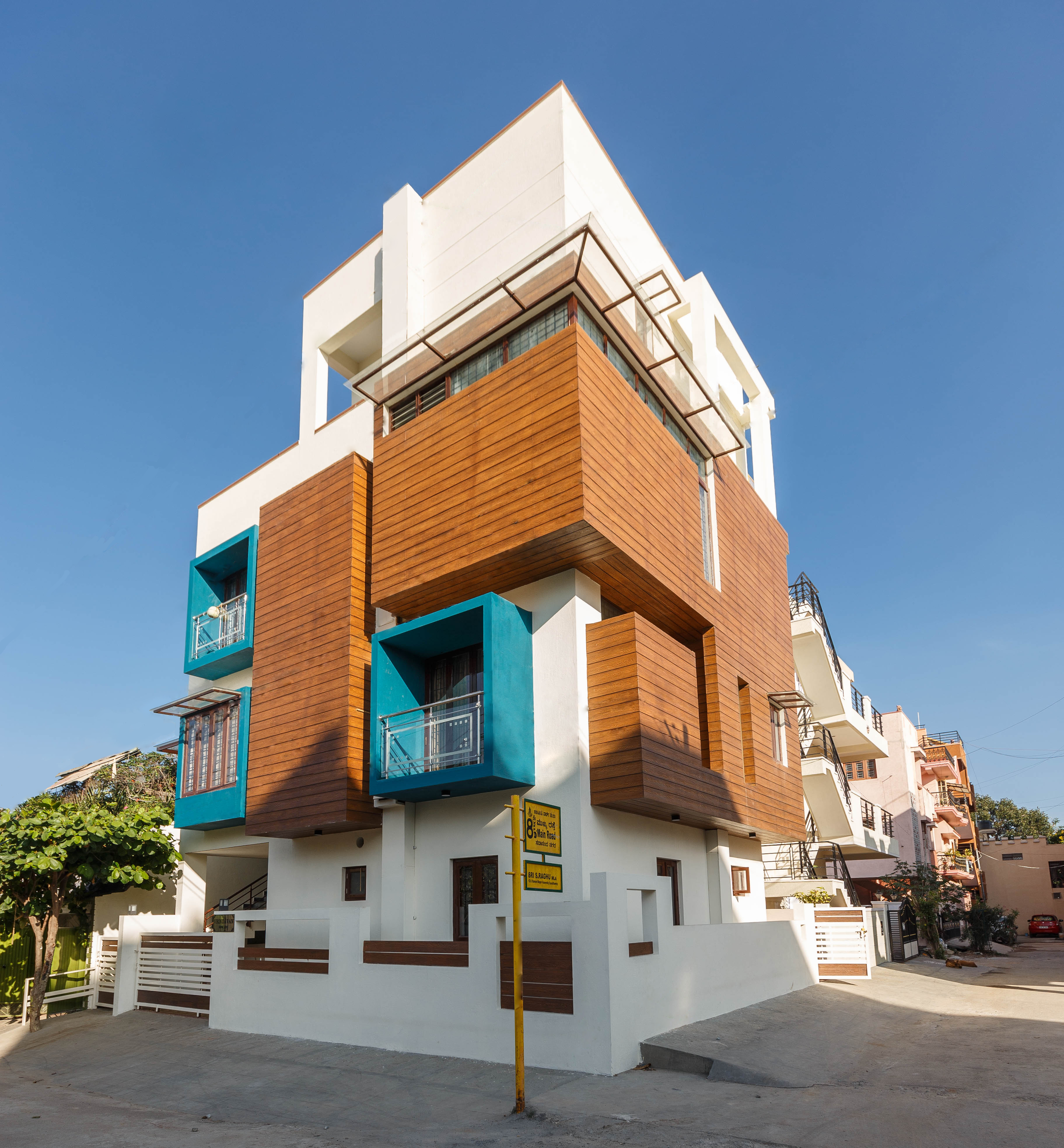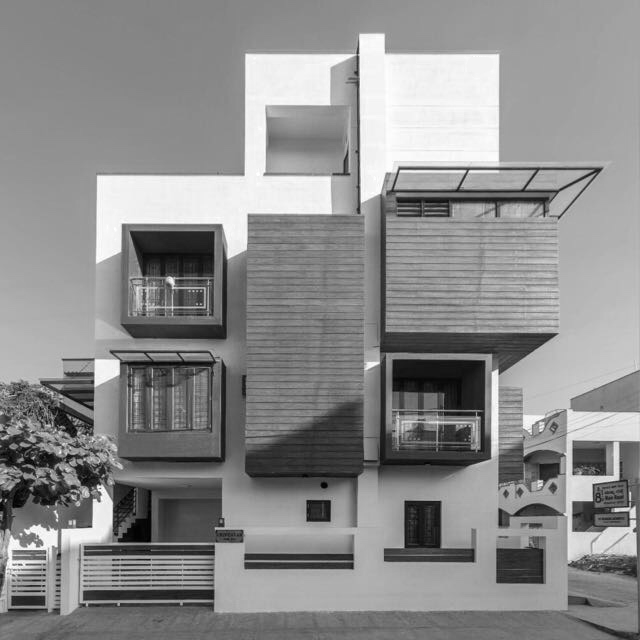


Residence: Priya and Guna
Site Area: 1200 Sq. ft
Built Up area: 2750Sq ft
Scope: Architectural + interior design
Status: Completed
About: Designed and built on a corner site, the residence utilises the roads on two sides to show off its elevation. The emphasis was on creating spaces with natural lighting and ventilation.